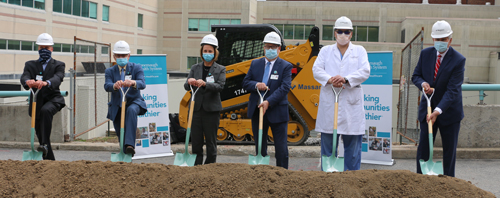Conemaugh Memorial Medical Center Breaks Ground on $79 Million “D” Building Project
April 15, 2021

On April 14, Conemaugh Memorial Medical Center, member of Duke LifePoint Healthcare, ceremoniously broke ground on the facility’s new “D” Building project at the hospital’s main campus in Johnstown, Pa. A small group of Conemaugh Health System leaders and public officials celebrated the first dig, marking the beginning of construction for the “D” Building. The new construction project is made possible by a $79 million investment from Duke LifePoint Healthcare.
“We are excited to break ground and begin construction on this new facility, which reflects our significant, ongoing capital investment in the Johnstown community,” said William Caldwell, CEO, Conemaugh Memorial Medical Center, and Market President, Conemaugh Health System. “As we evolve to meet the changing needs of our patients, the ‘D’ Building project will help us continue to grow our services in the region, while delivering the highest levels of care.”
The new 75,500-square-foot building will connect several existing buildings on Conemaugh Memorial’s campus, creating better wayfinding for patients and visitors, while improving the coordination of services throughout the hospital. Located in the open space behind the hospital’s Clinical Pavilion atrium, the 3-story “D” Building will centralize inpatient and outpatient cardiac services. This new location will include a vascular lab and offices, cardiac diagnostic center, echo procedure rooms, nuclear medicine cameras, treadmills, and offices for cardiothoracic surgery physicians.
To improve efficiency, several surgical services will be centralized and modernized in the “D” Building. The central sterile department will expand in a new location close to the hospital’s operating rooms, allowing for streamlined coordination and transportation of sterilized medical equipment. Inpatient and outpatient surgery components will be consolidated on one floor and a new ambulatory staging unit will create easier transitions for patients as they move from pre-op to surgery to recovery. Several of the hospital’s imaging services will also be expanded in the “D” Building, which will also house an interventional radiology pre and post-procedure holding room and inpatient radiography and fluoroscopy rooms. Additional “D” Building services and projects include a new physician dining and lounge suite, operator and IT services, and expanded conference space. The architect for the “D” Building project will be Stengel Hill Architecture, and construction will be completed by Massaro Construction Group. The facility is expected to be completed and open to the public in 2023.
“Duke LifePoint is committed to investing in our communities and ensuring that our facilities have the technology, equipment and resources they need to provide the highest quality care for patients,” said Jamie Carter, president of LifePoint Health’s Eastern Division, of which Conemaugh Health System is a part. “This exciting new project not only expands the hospital’s existing footprint, but positions Conemaugh Health System for future growth as the leader of healthcare in west central Pennsylvania”
